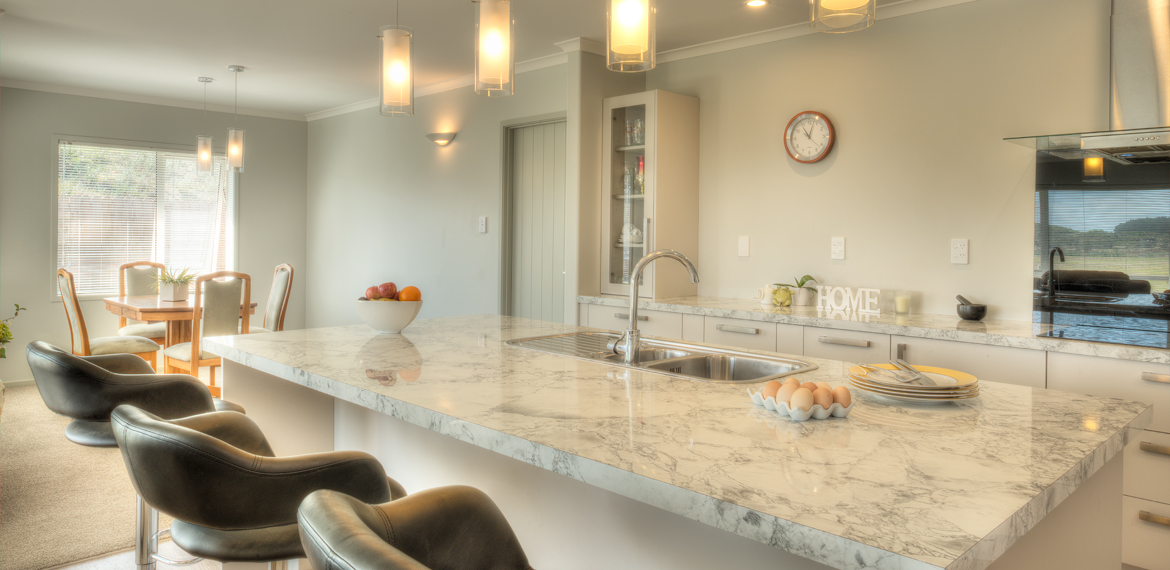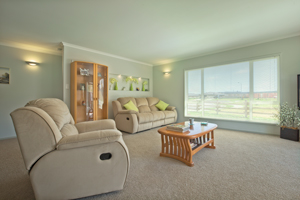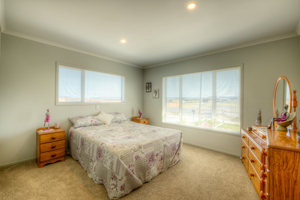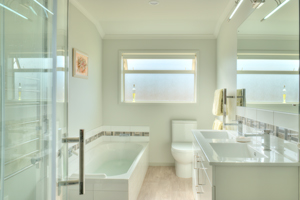This home sits on a 230 square meter concrete foundation, single story with open plan construction. To the side of the house is a double garage with internal access and a separate workshop/ man cave. The Kitchen is open plan with a very smart Formica bench top and island sink. The house has an extensive sola system that feeds excess power back into the grid.






